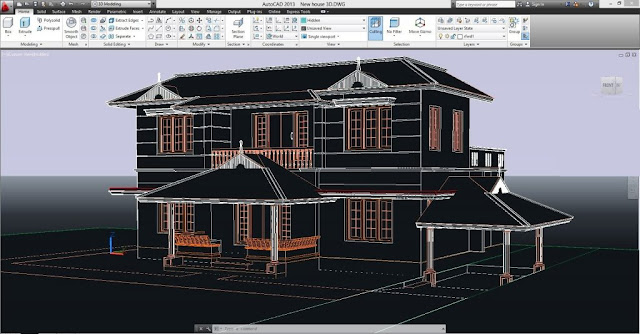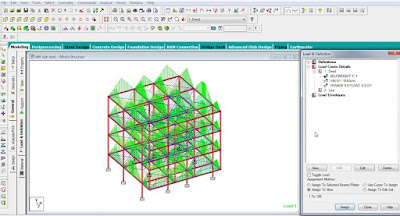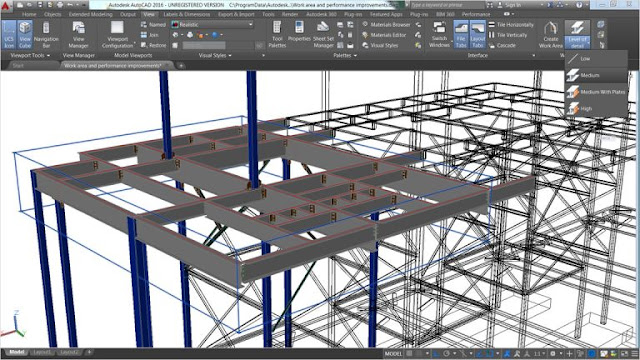SKETCHUP TRAINING IN HYDERABAD.
what is SketchUp? SketchUp SketchUp is an intuitive 3D modeling application developed by Google that lets you create and edit 2D and 3D models with a patented “Push and Pull” method. The Push and Pull tool allows designers to extrude any flat surface into 3D shapes. All you have to do is click an object and start pulling it until you get the required design. SketchUp is a program used for a wide range of 3D modeling designs like architecture, interior design, landscape architecture, and video game design, to name some of its applications. The program includes drawing layout functionality, and surface rendering and supports third-party plugins from the Extension Warehouse. The app has many applications, including architecture, interior design, landscaping, and video game design. Sketchup has also been widely used by people who want to create, share, or download 3D models for use with 3D printers. we will give you Sketchup training in the following areas: Inference techniques M



